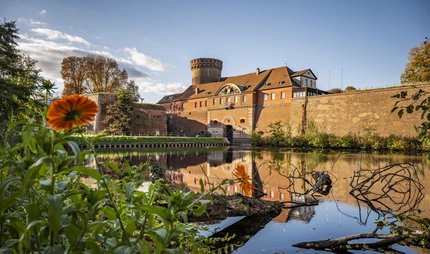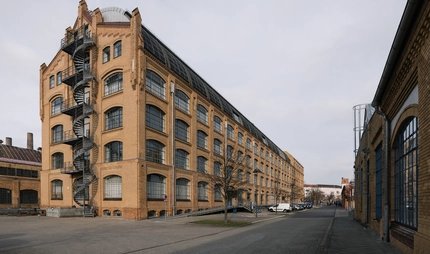
Staaken Low Rise Estate
Neues Bauen (New Building) in Spandau
In the twenties, the Staaken low rise estate was intended to create living space for members of the aviation academy at the Zeppelin airfield in Staaken.
The Staaken low rise estate, also known as “Neu-Jerusalem”, is situated on Heerstrasse in the district of Spandau. It was designed and constructed between 1923 and 1925, making it one of the first estates to be built in the Neues Bauen style in Berlin.
Instrumental ensemble on the outskirts of the city
The architect Erwin Gutkind was commissioned to design it in 1923. Until the early 1920s, he had been working as the head of department for estate and urban planning at the Prussian Ministry for Social Welfare where he published works on Neues Bauen. His writings dealt with the design of houses on the outskirts of large cities, among other things.
In 1922, one year before he was awarded the contract for the estate in Staaken, Gutkind wrote:
“In [the suburban estates around Berlin] the key note of the mass and the sequence should barely be heard. The houses are earthbound in their basic form and layout, but not inhibited. The individual houses should not stand in rural isolation but be joined together to form groups”.
The architect thus designed the estate, which was his first project in Berlin, as a sequence of 21 semi-detached houses, plus a free-standing model house.

Neues Bauen in Staaken
The houses were designed according to the principles of Neues Bauen. Flat roofs, clear lines, and geometric basic forms determined their appearance. Gutkind achieved interesting effects by combining cube-shaped building parts of different heights: an ancillary building was assigned to each main building, which created the striking staggered façade.
Gutkind’s serial design, which involved repeating the same basic design 21 times over, was unusual at the time. He completed the project quickly and cost-effectively by using prefabricated parts.
The façades had a horizontal structure: the lower part of the houses was plastered in white and the upper half was clad with clinker bricks. Gutkind later used this material mix for other Berlin buildings, such as the Ollenhauerstrasse residential complex in Reinickendorf or the Sonnenhof complex in Lichtenberg.
Since the bricks used for the Staaken estate were not weather-resistant, most residents covered them with a layer of plaster a few years after they moved in. Today, the brick layer has not been preserved on any of the houses.
Over the decades, they also made structural changes to the windows, doors and façades of the houses. Erwin Gutkind’s envisaged appearance of the estate is hardly recognisable these days. The residential complex in Staaken has been under a preservation order since 1992.
Our tips for nearby the Staaken low rise estate
You can discover other sites of Berlin Modernism near the Staaken low rise estate, such as the Haus am Rupenhorn. Take the bus line M49 bus from Buschower Weg towards the Zoologischer Garten S+U-Bahn station and get off at Stößenseebrücke.
Practical information from visitBerlin
To get to the Staaken low rise estate, take the bus line M49 and get off at Buschower Weg.
To explore the city by public transport, we recommend the Berlin WelcomeCard.



