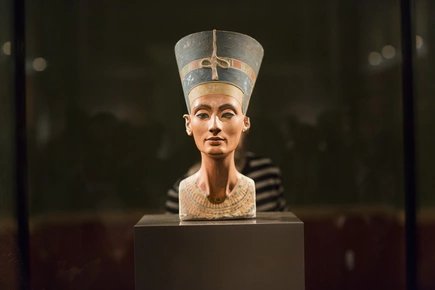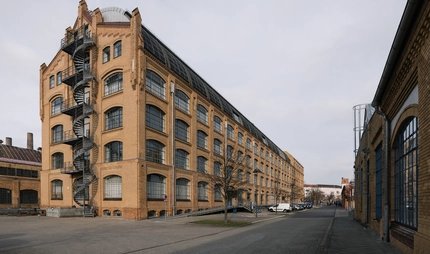
Haus am Rupenhorn
Modernist masterpiece on the outskirts of Berlin
Outside the city centre on the border with Spandau, two villas can be found that embody the ideals of Neues Bauen (New Building).
Built between 1929 and 1930, the white, geometrically austere forms of the country houses at Am Rupenhorn 24 and 25 symbolise the emergence of a new era of architecture.
They still stand out in clear contrast to the green surroundings today and appear timelessly modern thanks to their clear edges and large windows.
The houses stand on a double plot. There were originally meant to be three buildings but only two were constructed. The architects Hans Luckhardt, Wassili Luckhardt and Alfons Anker were commissioned by the merchant Richard Kluge to build them in 1929.

Reduced to form and function
At this point, Hans and Wassili Luckhardt had already made a name for themselves on the Berlin architecture scene. In 1919, Bruno Taut, one of the influential master builders of Berlin Modernism, invited the two to take part in the Gläserne Kette (Glass Chain) artists' group he had initiated. The pioneering architects exchanged information about their work in a circular.
During the 1920s, the Luckhardt brothers moved away from their expressionist origins and began to take an interest in the design language of New Objectivity.
The architect Alfons Anker joined them in 1923 and together with Hans and Wassili Luckhardt, tried out unusual forms of building at the experimental Schorlemerallee estate in Zehlendorf between 1925 and 1927. The white cubes correspond to the New Objectivity style: clear lines, reduced to basic forms and function.
The Luckhardt and Anker architect’s office was given even greater freedom in designing the villas at Am Rupenhorn.
Modernism as an experimental laboratory
It was easier for the classical modernist architects to put their innovative ideas into practice when building private houses. Their clients were often more open to their revolutionary designs than the public financiers.
The Luckhardt brothers and Alfons Anker based their work on the 1927 publication Fünf Punkte zu einer neuen Architektur (Five Points for a New Architecture) by Le Corbusier in which the French architect called for a free internal layout, rooftop gardens, and the use of wide windows.
The houses on Am Rupenhorn were built using a skeleton construction. This meant the exterior walls bore the main weight of the building, allowing for a varied internal layout. On the ground floor of the house at Am Rupenhorn 25, the living area consisted of a single large room which conveyed a feeling of generous space. Raising the ground floor provided better ventilation.
The large ribbon windows in both houses created a connection between indoors and outdoors and ensured uniform light in the living areas. The curved terrace extended the living space outdoors. The Luckhardts and Alfons Anker took full account of the wonderful landscape surrounding Am Rupenhorn.
Rooftop gardens on the flat roofs improved the quality and living space of the house. From up there, there is a magnificent view across the nearby Stößensee lake and on towards Spandau.
Between past and present
Their client, Richard Kluge, only lived in the country house on Am Rupenhorn for half a year before he went bankrupt. The houses were returned to the bank, which arranged for them to be converted into apartments.
After 1933, Hans and Wassili Luckhardt attempted to come to terms with the new powers that be and joined the NSDAP (Nazi Party) in May. Alfons Anker was banned from his profession and fled to Sweden.
The state acquired the properties in 1939 with the aim of demolishing them to create space for a planned National Socialist university town. The outbreak of the Second World War prevented these plans from being carried out.
Further decades of structural changes followed. We can only hazard a guess at the original condition of the villas. This particularly applies to the house at Am Rupenhorn 24, of which only the external form corresponds to the designs of the Luckhardt and Anker office.
The house at Am Rupenhorn 25 has been a listed building since 1975. The husband-and-wife architect team Christa Kliemke and Robert Wischer bought the country house in 1997. With the support of the Deutsche Stiftung Denkmalschutz (German Foundation for Monument Conservation), they restored the original condition of the house in several stages by 2011. Details inside the house, such as the red linoleum floors and nickel-plated banisters, were carefully reconstructed by the new owners. Furniture from the time at which the house was built completed the picture.
Practical information from visitBerlin
The best way to get to the Haus am Rupenhorn from the city centre is to take the S-Bahn towards Spandau and get off at Pichelsberg station. From there you can walk to the villa in about 15 minutes (approx. 1.1 km). To explore the city by public transport, we recommend the Berlin WelcomeCard.



