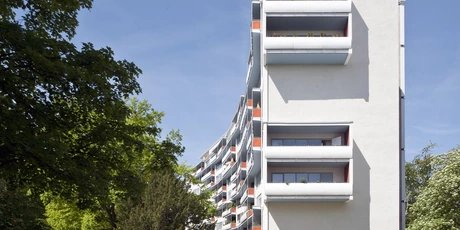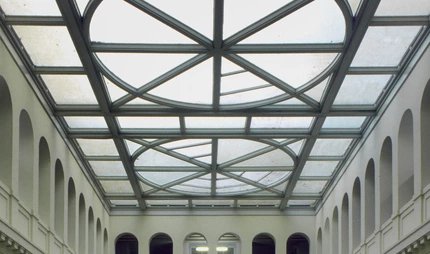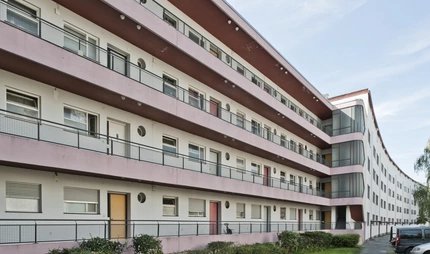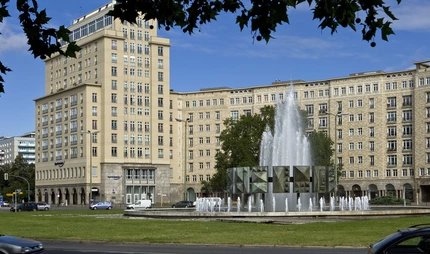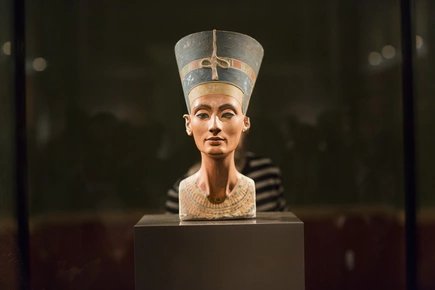
Hansaviertel: The Hansa Quarter in Berlin
A new city quarter for the International Building Exhibition 1957
In the 1950s, the divided city of Berlin also fought the Cold War in the field of housing construction: The Hansa Quarter for the Interbau 1957 was created as a counter-design. It was a counter design to the monumental neoclassical apartment blocks built along the former Stalinallee.
The Stalinallee in the east of Berlin
The city in the 1950s: After the Second World War, Berlin is largely destroyed. The western part is a tiny island in the communist Eastern Bloc. There is a lack of housing everywhere. Exactly at this time, the SED regime in the Soviet-occupied east of the city succeeds in a PR coup: it promises the city of the future - with modern and affordable housing for all.
On Stalinallee in Friedrichshain, blocks of flats for workers are built at lightning speed. And not just any blocks: These buildings look exactly as many people imagine princely palaces. On the outside with classicist façades. And on the inside, with high-quality furnishings at a reasonable rent. Clearly, these comfortable apartment buildings are also meant to convince West Berliners of the victory of socialism.
West Berlin must find an answer to this. But one that gives expression to democracy.
The West's response at Interbau 1957
In 1953, the city organises an ideas competition. The concept of the architects Willy Kreuer and Gerhard Jobst prevailed: Houses in the spirit of Neues Bauen, loosely distributed in the urban space and with lots of greenery in between. A site is quickly found: The old Hansa quarter is completely destroyed; here the architects can realise their ideas.

Exhibition of superlatives
Otto Bartning is a renowned master builder and president of the Association of German Architects. He invites 53 colleagues from 13 countries to construct modern buildings in the Hansa Quarter. The response is enormous - architects from all over the world build in West Berlin, including greats like Walter Gropius, Oscar Niemeyer and Alvar Aalto. When Interbau 57 opens in 1957, the public sees no ordinary exhibition: visitors admire not models or drawings but finished residential buildings, even real high-rises for social housing.
The architects do not build with bricks as in East Berlin, but with reinforced concrete. For the façades, they orient themselves on the function of the buildings and do without historicising cladding. And since they can accommodate more flats in high-rises than in traditional buildings, there is enough space for green areas.
The interiors are also well thought out. Alvar Aalto developed the all-room concept for his building (Klopstockstraße 30-32): the flats do not have a corridor, but a large living room from which the bedrooms and children's rooms lead directly off. Aalto, but also Oscar Niemeyer, wanted to promote the coexistence of the building's residents; they planned communal rooms.
The most famous high-rise building in the Hansa district is the 17-storey "Giraffe" (Klopstockstraße 2). Like the large cloven-hoofed animals in the nearby zoo, it towers over everything else. The design shows that modern building is not immune to a reactionary understanding of roles. The Giraffe consists of one-room flats. Architects Klaus Müller-Rehm and Gerhard Siegmann design separate wings for women and men. While the women's units are equipped with a full kitchen, the men's flats only have cooking cabinets. These traditional attributions are already outdated by 1957, and women and men move into the flats regardless of the divisions.
In the Hansa Quarter, however, not only high-rise but also single-family houses and atrium bungalows are built for private owners. The building at Händelallee 59 is particularly individual: with the help of a special wake-up window, the residents are gently woken up by the morning sun.
However, there are not enough private developers. In the end, only 36 instead of the planned 45 properties will be built in the Hansa Quarter. One of the vacant spaces at Hanseatenweg 10 will be given to the Akademie der Künste. The Congress Hall and Le Corbusier's Unité d'habitation will be built outside the Hansa Quarter.
Small town versus boulevard
The Hansa Quarter is a counter-design to the Stalinallee, and not only in terms of construction. It functions like a small town. There are not only flats here, but also small shops, a cinema, a shopping centre and its own underground station. The Hansa library in the open glass building is one of the first German libraries with an open access area.
And there are two new churches, both of which dispense with historicist stylistic elements: the Protestant Kaiser Friedrich Memorial Church and the Catholic parish church of St. Ansgar.
The show fight knows no winner
When Interbau 57 opens, it becomes a visitor magnet. Everyone wants to see the show flats with Scandinavian furniture, Italian fabrics and Bauhaus tubular steel chairs. In particular, no one wants to miss the cable car ride over the Hansa Quarter.
In the end, neither the monumental workers' palaces on Stalinallee nor the modern designs of the Hansa Quarter prevail. Both are simply too expensive for the price-oriented mass housing construction. The lack of money therefore ensures an unintentional rapprochement in the Cold War: new housing estates in West and East Germany will soon look very similar.
Unsere Tipps fürs Hansaviertel
Anyone wandering through the Hansaviertel should visit the Akademie der Künste . Directly at the Hansaplatz underground station is the home of the Grips Theatre, which has been performing the hit musical "Linie 1" since 1986, along with many other plays. Within walking distance in the Tiergarten, not far from the Victory Column, is the Teahouse in the English Garden. At Bellevue underground station is the Buchwald confectionery, where delicious Baumkuchen has been baked for 160 years. From the nearby Moabit Bridge you have a good view of the industrial monument of the former Meierei C. Bolle and of St. Johanniskirche, designed by Karl Friedrich Schinkel.
Comprehensive information on Berlin Modernist buildings and their history can be found on our website:
On Berlin Modernist Architecture
Grand Tour of Berlin Modernism
To mark the 100th anniversary of the Bauhaus in 2019, the Bauhaus Association developed a Grand Tour of Modernism that takes architecture fans all over Germany. The Hansaviertel is part of this themed route.
The other Berlin locations as the Grand Tour of Berlin Modernism:
Practical info from visitBerlin
Take underground line 9 from Zoologischer Garten to Hansaplatz to reach the Hansa Quarter. The S-Bahn takes you there from Zoologischer Garten or from Friedrichstraße via Bellevue S-Bahn station. To explore the city, we recommend the Berlin Welcome Card for public transport. This gives you a 25 per cent discount on art:berlin tours, for example.
A request on our own behalf
The Hansaviertel is a garden monument and walkable due to its open construction. At the same time, it is also home to many people who live and work here. These care for the monument and help to preserve its memory.
Please take this into account when you visit. Thank you very much!
