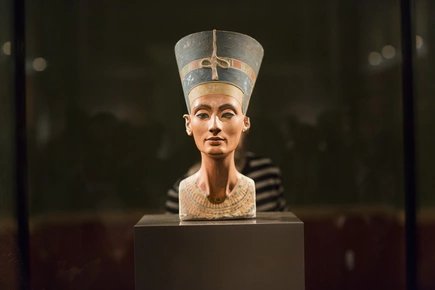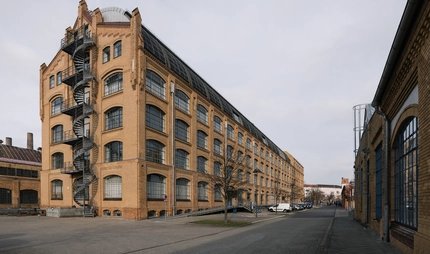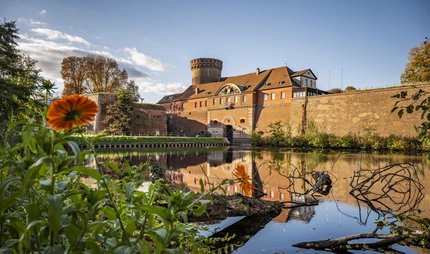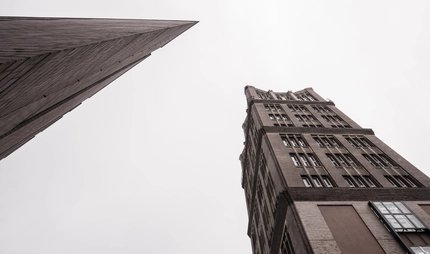
Reichsforschungssiedlung Haselhorst
Underrated Modernist Housing Estate
Upon hearing the words Berlin Modernism, many people first think of the UNESCO housing estates. But the largest and most modern residential complex was built in Haselhorst.
Berlin at end of the 1920s: a housing shortage was rife. Tens of thousands of people were living in barracks, summerhouses and old apartments ripe for demolition. New residents were constantly moving to Berlin – they too were looking for affordable accommodation.
The newly-founded Reichsforschungsgesellschaft für Wirtschaftlichkeit im Bau- und Wohnungswesen (Reich Research Society for Economic Efficiency in Building and Housing) wanted to remedy this situation. Personalities such as the liberal member of the Reichstag and women’s rights activist Marie-Elisabeth Lüders, City Planning Councillor Martin Wagner and architects such as Walter Gropius and Bruno Taut got involved with the project.
The Reichsforschungsgesellschaft launched a competition in 1928 to build 3,000 low-cost apartments in row development style in the Haselhorst district of Spandau. But the goal was not just a housing estate. The clients wanted to study their preparation and execution in order to learn lessons for future housing projects – and this is how the unusual name Reichsforschungssiedlung came about.
However, the competition jury and the client had different ideas about the design of this Reichsforschungssiedlung. The panel of experts consisting of Martin Wagner, Otto Bartning and other representatives of New Objectivity opted for the design by Walter Gropius and Stephan Fischer, a row development with ten to twelve-storey high-rise buildings. But the property developer, housing company Gewobag, was not convinced and wanted a more affordable compromise.
In the end, various architects built the Reichsforschungssiedlung between 1930 and 1935, with most of the designs coming from Fred Forbát, Paul Mebes and Paul Emmerich. This resulted in the desired experimental character – with different construction methods and approaches. Terraced houses stood next to apartment buildings with balcony access ways and buildings made of reinforced concrete. However, the row buildings that were constructed were not high-rise buildings. They were mostly four storeys and were scattered with lateral buildings and green spaces.
Plenty of comfort at low cost

The apartments were not intended to be aesthetically impressive, but instead to offer the best comfort for the lowest possible cost. Marie-Elisabeth Lüders, the initiator of the Reichsforschungsgesellschaft, urged: “First the kitchen – then the façade!” This also correlated with architect Paul Mebes’ approach, who designed the apartment based around the kitchen. He replaced the open-plan kitchen with a separable kitchenette to keep smells away from the other rooms. Since the architects usually had only 40 to 50 square metres at their disposal for the 2-room apartments, they had to use the space efficiently. You can get an impression of this in a museum apartment inside the Reichsforschungssiedlung: the wooden doors with handles and spyhole are just as original as the terrazzo floors in the kitchen and bathroom and the oxblood red wooden floorboards.
The architects experimented with different floor plans. The open-plan kitchen did not disappear, since there was not sufficient space for a separate kitchen area in the 1.5-room apartments. Due to financial reasons, the façades remained modest, and Fred Forbát’s framed balconies were the most striking design feature.
The Reichsforschungssiedlung was the most modern and, with 12,000 inhabitants, also the largest Berlin housing estate from the Weimar Republic period. Here people on lower incomes could afford an apartment. After all, 37 percent of the tenants were blue-collar workers – much more than in the Hufeisensiedlung, the Siemensstadt Housing Estate or the Weiße Stadt Reinickendorf [internal links]. But even in the Reichsforschungssiedlung they did not account for the majority. Half of the residents were white-collar employees and civil servants.
Dissolution of the Reichsforschungsgesellschaft
The Reichsforschungsgesellschaft had to dissolve when the National Socialists took power. Modernist buildings were continued by Gewobag until 1935. Fred Forbát had his German citizenship and work permit taken away by the National Socialists in 1933. Although the architect emigrated and survived, his parents and sister died at Auschwitz.
From 2003 to 2013, Gewobag was responsible for the restoration of the housing estate complex in keeping with its listed historical status.
Our tips for nearby the Reichsforschungssiedlung
You can get an authentic insight into life in the Reichsforschungssiedlung in the 1930s in the Museum apartment at Burscheider Weg 21.
You can discover other Modernist Berlin buildings along the U-Bahn line 7. Alight at the Siemensdamm station and explore the Siemensstadt Housing Estate. In a westerly direction it is only a short walk to the former Gewehrfabrik Haselhorst (rifle factory). A guided tour of the BMW motor factory is also well worth it.
Practical information from visitBerlin
You can reach the Reichsforschungssiedlung by taking the U-Bahn line 7 to the Haselhorst station. To explore the city, we recommend the Berlin WelcomeCard for public transport.
Opening hours
| on the last Sunday of each month |
|---|
On these dates it is possible to visit the museum apartment without prior notice.



