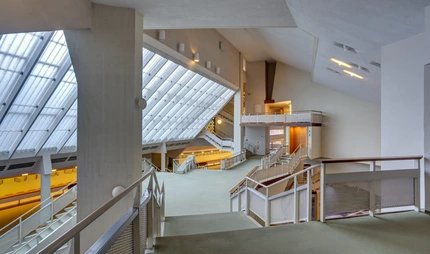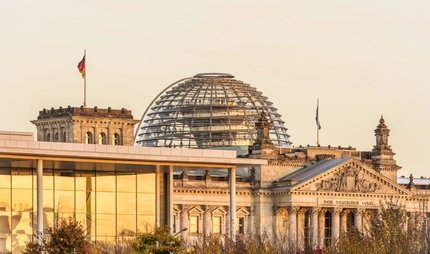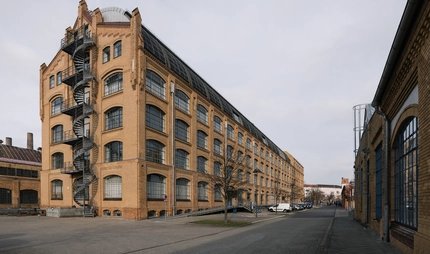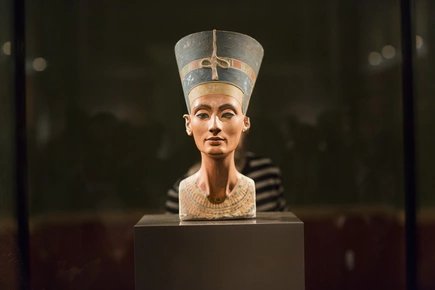
100 years of Bauhaus at a glance
Berlis architectural history
The social and cultural centre of Germany fascinated and challenged the key players of the Bauhaus movement. Berlin, the almost mythical city of modernism, with its social and political contrasts, a dazzling cultural life and its own ambivalence and gruffness, served as a source of inspiration for the ideas of modernist Bauhaus artists. With its radical way of thinking and its break with tradition, the Bauhaus movement found its ideal sparring partner in this innovative industrial metropolis.
Berlin was the place of work, centre of life and artistic medium for a large number of prominent Bauhäusler. Walter Gropius, born in Berlin and founding director of the Bauhaus movement in Weimar in 1919, had his architectural office in Berlin. Mies van der Rohe came to Berlin before the First World War and stayed until 1938. Both worked together in Peter Behrens’ Berlin architectural office in the 1910s along with Le Corbusier. Behrens, considered a pioneer of modern industrial design and the inventor of corporate design, had a decisive influence on his young colleagues. The Bauhaus master Johannes Itten also moved to Berlin in 1926 and founded his private art school there. Renowned artists such as Kandinsky and the married couple Moholy-Nagy worked in Berlin.
History of the Bauhaus movement: Weimar, Dessau, Berlin
Walter Gropius founded the “Staatliches Bauhaus Weimar” in Weimar in 1919. The guiding principle of the Bauhaus movement was – starting from architecture – to unite all the arts such as the fine, applied and performing arts into a Gesamtkunstwerk, or total artwork. The equality of craftsmen and artists, teachers – the so-called Bauhaus masters – and its students for the abolition of social inequality was one of the previously radical ideas of Bauhaus. Gropius, who had long been known as an architect and designer from the Werkbund contexts, quickly succeeded in attracting esteemed artists such as Johannes Itten, Lyonel Feininger, Paul Klee, Wassily Kandinsky, Oskar Schlemmer and, over time, László Moholy-Nagy as well as Josef Albers as masters for the Bauhaus. The different origins, education and orientation of the three academy directors as well as those of all teachers created a markedly free and experimental climate.
In Dessau, Swiss architect Hannes Meyer replaced Gropius as second director, concentrating primarily on the social aspects of architecture. Under the motto ‘the needs of the people instead of the need for luxury’, he turned increasingly to industrial mass production, among other things to make Bauhaus products accessible to the general public. His successor Mies van der Rohe, appointed director in 1930, turned his attention to the aesthetic aspects of architecture. Van der Rohe also moved to Berlin with the Bauhaus in 1932. The university, by this time privatised due to political pressure, was closed in April 1933 at the instigation of the Nazis.
Many Bauhaus comrades-in-arms emigrated abroad and further developed the ideas of Bauhaus there. Walter Gropius went to Harvard University to teach architecture, Mies van der Rohe settled in Chicago with his architectural office and began teaching again. László Moholy-Nagy founded New Bauhaus in the USA. Today, Tel Aviv has the largest number of Bauhaus-inspired buildings in the world. The ‘White City’ counts some 4,000 Bauhaus-style buildings.
Berlin post-war modernism and the present day

Due to the Nazi era and the consequences of the Second World War, architects committed to Neues Bauen were only able to return to activity again in the 1950s and early 1960s. Walter Gropius, Eduard Ludwig and Max Taut took part in the International Building Exhibition in Berlin (IBA 1957), which took place in the war-torn Hansaviertel in Berlin's Tiergarten district.
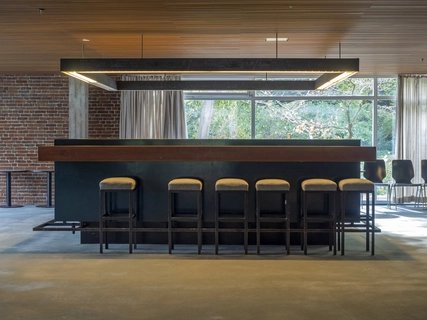
The buildings in the Hansaviertel district brought together all of the prominent architects of post-war modernism: renowned German architects as well as international icons such as Le Corbusier, Alvar Aalto, Oscar Niemeyer and Arne Jacobsen. Scharoun's concept of a loosely built, green city with a mixture of residential and commercial buildings, such as churches and a library, was realised here. The Akademie der Künste (Academy of Arts) by architect Werner Düttmann, located in the Hansaviertel, is also the location for the Bauhaus opening festival in January 2019.

With the construction of the Neue Nationalgalerie (New National Gallery), completed in 1968, Mies van der Rohe created his only building in Germany and with it a landmark of 20th-century architecture: the square pavilion made of steel and concrete stands on a granite base and was the first museum building at the Kulturforum that was being developed at the time. Mies was guided by the classical temple form and created a modern, weightless version: the upper main hall is completely unsupported. Only the main roof is supported by 8 steel columns.
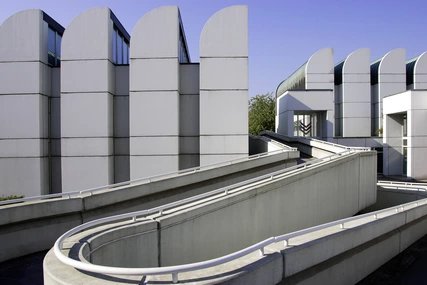
The Bauhaus Archive, built according to designs by Gropius, was opened in 1979 and houses the world's largest collection on the history of Bauhaus with an associated archive. The shed roofs, borrowed from industrial architecture, give the building its distinctive silhouette. To mark the anniversary, the building is undergoing renovation works subject to completion in 2025 and will be complemented by a new building by Staab Architekten, resulting in a threefold increase of its exhibition area to 2000 square metres. The Bauhaus Archive will be closed during the renovation. The current branch, the temporary Bauhaus Archive, is located in Hardenberg House.
Post-war modernism in East Berlin
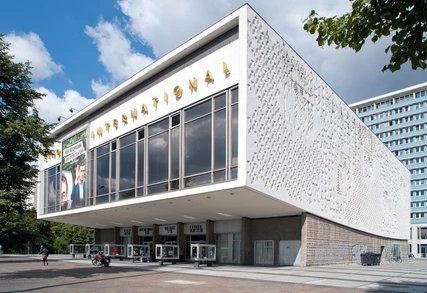
The development plan designed by Hans Scharoun for the redesign of Berlin, which allowed the Hansaviertel to emerge in West Berlin and envisaged a low-density development with green areas, was realised in Friedrichshain in an exemplary manner with the arcaded houses of Ludmilla Herzenstein along the former Stalinallee. For ideological reasons, this was rejected in the 1950s, and a work of classicist architecture was created that was based on the monumental architecture of the Soviet Union. Examples of this are the first two construction phases of Karl-Marx-Allee. It was not until the 1960s that unobtrusive functional buildings such as the Kino International and various pavilions were built in stark contrast.
The Bauhaus student Franz Ehrlich designed a building complex for the GDR radio station, which was realised between 1952 and 1956. With the glazed archway surrounding the building, Ehrlich paid his respects to the Bauhaus movement .

The Bauhaus student Franz Ehrlich designed a building complex for the GDR radio station, which was realised between 1952 and 1956. With the glazed archway surrounding the building, Ehrlich paid his respects to the Bauhaus movement .
The Funkhaus Berlin on Nalepastraße in Oberschöneweide is the largest coherent studio complex in the world and is still popular today thanks to its legendary acoustics. Concerts regularly take place in the broadcasting hall 1, which is clad in fine wood. Conductor Daniel Barenboim uses the hall for recordings with the Staatskapelle Berlin.

