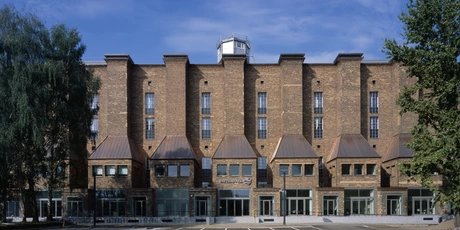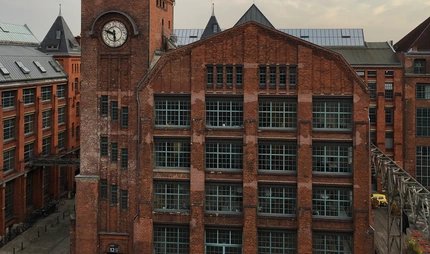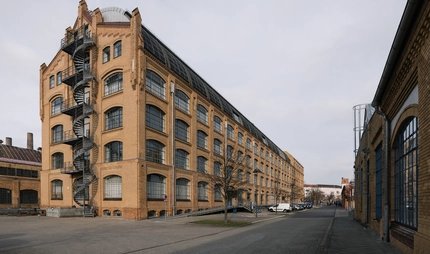
Abspannwerk Scharnhorst
Expressionist industrial architecture with unusual visual effects
The Abspannwerk Scharnhorst (Scharnhorst Substation) is an unconventional industrial building with an extraordinary design. A somewhat inconspicuous brick stone facade covers the building on the side facing the street.
As it moves towards the north, however, the façade unfolds into a true expressionist treasure with its harmoniously aligned triangular pillars. Depending on which angle the building is viewed from, the windows between these pillars either disappear partially or fully, obscured by the projecting pillars on the walls. Brick Gothic and Expressionism brought together in one design This monumental industrial building was built between 1927 and 1929 on the basis of designs by Hans Müller, who was the company architect of the municipal electric utility company (Berliner Städtische Elektrizitätswerke Aktiengesellschaft, BEWAG) at that time. All of the functions are brought together in one block which is grouped around two inner areaways, and the load-bearing steel structure is covered with yellow clinker bricks. The combination of these design elements creates a mixture of Märkische Backsteingothik (a Brick Gothic style from the Mark Brandenburg region) and expressionist modernism. Light was brought down into the building by the addition of a circular glass pane on the roof of the substation, and the street lights could be turned off to suit the lighting conditions. The Abspannwerk Scharnhorst continued to perform its original function until 1992 and this industrial heritage site is now home to a Vattenfall customer service centre.



