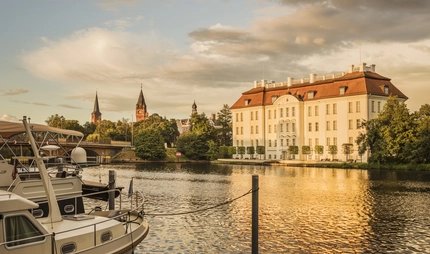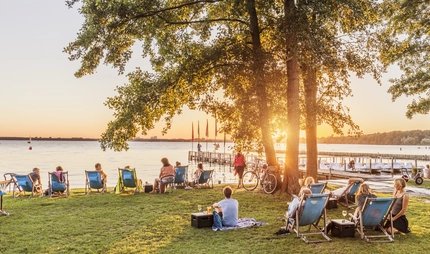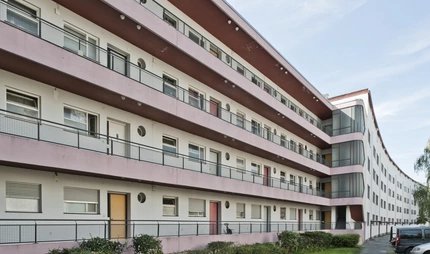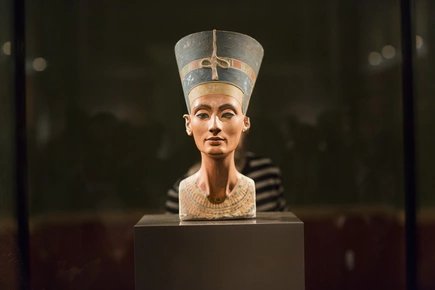
Falkenberg Garden City
Bruno Taut’s “Tuschkastensiedlung” (box of watercolours estate)
In the south-east of Berlin you will find an early example of social housing: the Gartenstadt Falkenberg (Falkenberg garden city).
It is the strong colours, set in different combinations, that gave the garden city of Falkenberg its name "Tuschkastensiedlung". On some of the house façades, an almost expressionistic effect was achieved. The estate was deliberately built in the style of the English garden city movement of the time, which pursued new social and political goals in building.
Out of the tenements
Berlin around 1910: The city is bursting at the seams, large sections of the population, especially the workers and lower classes, live in so-called tenement blocks. Four- to five-storey buildings arranged in closed wings around an inner courtyard. This construction method leads to unequal living conditions, especially poor air and light conditions in the back houses. A contemporary writing denounces this with the following words:
"[...] renewal of the dull foul air [is] mostly impossible [...]. Every glance out of the window here forces contact with the neighbourhood, every cosiness and feeling of home is annulled here."
Rural advantages in the city
How are workers supposed to stay healthy in these cramped, unhygienic living conditions? Social reformers in England have been trying to answer this question for several years. There, the garden city movement emerged at the turn of the century. One of its pioneers was Ebenezer Howard, who wrote "Garden Cities of Tomorrow". A key point of the movement is the "marriage of city and country". This means: neither as misanthropic as the big city, nor as pre-modern and backward as rural life. Life in these garden cities is supposed to be economically self-sufficient and communally organised.
In Germany, the idea fell on fertile ground. In the first decade of the 20th century, several settlements of this kind were built. However, not with the aim of economic self-sufficiency as in England.
The German Garden City Society, founded in 1902, set up a building cooperative for Greater Berlin. After tough negotiations, it succeeds in acquiring a plot of land around the Falkenberg hill near Altglienicke. In 1912, the architect Bruno Taut, who was still unknown at the time, was commissioned to build a new housing estate here based on the model of a garden city.
Taut's original plan envisaged 1,500 flats for up to 7,500 people. However, economic difficulties caused by the First World War put a spanner in the works of the Bau-Genossenschaft, and after 1918 the implementation of Taut's concept came to a halt.
Housing estate with a sense of community
Between 1913 and 1916, a total of 128 flats are built in two construction phases. In 1913 Bruno Taut designed 23 housing units around the Akazienhof. In several groups he arranges 34 terraced houses for one family each as well as two semi-detached houses and a detached house around a central square.
The ensemble is deliberately intended to be reminiscent of a village idyll. Years before Bruno Taut designed the Hufeisensiedlung, the architect anticipated the principle of a closed residential courtyard. The view out of the window is not meant to force people into neighbourliness, but to encourage community. The first tenants moved in as early as 1913.
In 1914 and 1915, another 94 flats follow along Gartenstadtweg, and in 1916, despite the war, a few more apartment buildings. The site is on a slope, so Taut adapted his groups of houses to the terrain accordingly.
If you take a walk in the estate today, you will certainly notice that the houses are not arranged symmetrically. It was important to Bruno Taut to break with the symmetry of traditional architecture. His one- to two-storey houses are grouped together. Some are set back from the street so that there are no straight axes. It almost seems as if the houses embody the individuals who are to live in them. Each one on its own, but united in a common space.
The Tuschkastensiedlung
The individuality of the houses is particularly evident in a feature that Taut used here for the first time and which later became his trademark: the use of coloured wall surfaces as a design element.
Blue, red, black, yellow - there are no limits to the variety of colours in the estate. On Gartenstadtweg you will find a total of 14 different shades in various combinations. This is why the Gartenstadt Falkenberg is also called the "Tuschkastensiedlung". Thanks to a professional renovation in the 1990s, the colours shine as intensely today as they did shortly after the settlement was built.
But it is not only different coloured façades that are used here. The architect also plays with colour fields, geometric shapes and deliberate contrasts between windows, doors and façades in his design. At the time, this was groundbreaking. No more oriels, stepped towers or the like as decoration. Instead, it was just the clear form of the houses, shaped by the colour scheme.
Bruno Taut took a significant step away from the overloaded forms of the Wilhelminian period towards the later reduced style of classical modernism. However, he continues to use conventional elements. Gable roofs with red plain tiles, white chimneys and wooden shutters emphasise the rural idyll.
The music plays outside
The concept of the garden city already includes planting as a supporting role. The housing estate in Altglienicke sets standards here, too. It is the first housing estate in Berlin with a sophisticated gardening concept. The garden architect Ludwig Lesser, hired especially for this purpose, creates allotment gardens according to plan. Each of the flats has a garden, varying in size from 135 to 600 square metres, with fruit trees and trellises.
The green spaces still contain a remnant of the self-sufficiency idea of the garden city. Each resident is free to grow vegetables and fruit for his or her own use. In addition, Ludwig Lesser's garden architecture helps to emphasise Bruno Taut's housing concept: Avenues and hedges emphasised the spatial planning, the planting blends in with the colour concept.
In this way, the residential and open spaces in the settlement enter into a connection. Bruno Taut called this concept "outdoor living space"; it is an important feature of his architectural work.
Small guide to Bruno Taut's architecture:
Settlement at Schillerpark (1924-28).
Horseshoe Settlement (1925-27)
Onkel-Toms-Hütte (1926-32) - Bruno Taut, Hugo Häring and Otto Rudolf Salvisberg
Carl Legien Housing Estate (1928-30) - Bruno Taut and Franz Hillinger
Our tips around the "Tuschkasten" housing estate
If you are on your way from the city centre to Falkenberg and have enough time, you can make a stop in Adlershof. The science city invites visitors on guided tours. Exciting relics of aviation history such as the spin tower or the large wind tunnel, but also the electron storage ring BESSY II can be visited.
In the immediate vicinity of the settlement, the Dahme River invites you to go for a walk, cycle or swim. Directly in front of the Grünau S-Bahn station you can take tram 68, which will take you to the Grünau lido, for example. The writer Theodor Fontane described Grünau in his Wanderungen durch die Mark Brandenburg. Grünau is also famous for the 1936 regatta course and the GDR Olympic team.
Comprehensive information on Berlin Modernist buildings and their history can be found on our website:
On Berlin Modernist Architecture
Grand Tour of Berlin Modernism
To mark the 100th anniversary of the Bauhaus in 2019, the Bauhaus Association developed a Grand Tour of Modernism that takes architecture fans all over Germany. The garden city of Falkenberg is part of this themed route.
The other Berlin locations as the Grand Tour of Berlin Modernism:
Practical information from visitBerlin
Adlershof and also Gartenstadt Falkenberg are best reached by taking S-Bahn line 8 to Grünau. For public transport, the Berlin Welcome Card is a good idea.
A request on our own behalf
Gartenstadt Falkenberg is a designated landmark. At the same time, it is also home to many people who live and work here. They look after the monument and help to preserve its memory.
Please take this into account when you visit. Thank you very much!
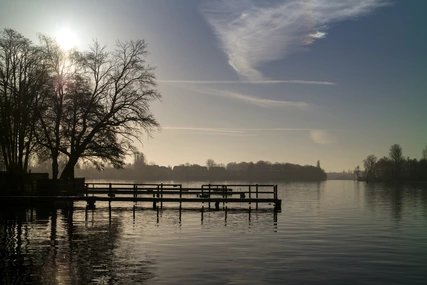
Major nineteenth-century novelist Theodor Fontane described the idyllic location of Grünau in his “Travels through the Mark Brandenburg”. By 1900, wealthy families had begun settling along the banks of the Dahme, building the villas that still dominate the neighbourhood. The district became even more famous with its regatta that attracts many rowing enthusiasts and fans in the summer.
Learn more about Berlin's neighbourhoods with our app Going Local Berlin.













