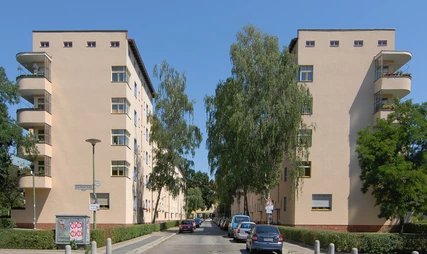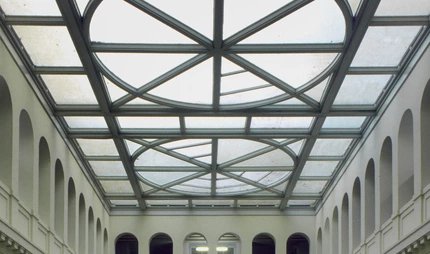
Carl Legien housing estate
Bruno Taut’s last great success in Berlin
Here, Bruno Taut proved just what town planning is capable of: high-density housing that still provides people with a sense of nature and an expanse of space.
Bruno Taut's last great settlement
The Carl-Legien housing estate in Berlin, built between 1928 and 1930, is Taut's last major social housing project in Berlin.. Exactly 1,149 apartments were built in a relatively small area around what is now Erich-Weinert-Straße. Most of them were small units with one-and-a-half to three rooms, not built for large families, but for single people or couples with one child at most.
Challenges for an architect
By the end of the 1920s, Bruno Taut was a well-known and respected figure in Berlin, and the leading creative architect of the GEHAG communal building society and housing association. Berlin was steadily growing and urgently needed new housing – a dream scenario for a forward-looking architect.
Of the six Berlin Modernism housing estates listed as UNESCO World Heritage Sites in 2008, four were designed by Bruno Taut: an impressive ratio. Each of these projects posed different challenges for the architect to solve.
Gartenstadt Falkenberg (Falkenberg garden city), which he built before the First World War, still followed traditional housing estate plans, with many single-family homes. After this, Taut’s designs became increasingly modern. The Großsiedlung Britz (known as the Hufeisensiedlung, or horseshoe estate) and the Schillerpark estate were a contemporary response to the capital’s housing problem. From the mid-1920s onwards, Taut experimented with new living concepts outside of Berlin's densely built inner city.

A strict austerity policy necessitates a new approach
However, conditions changed at the end of the 1920s. There were fewer sites to build on and less money available. The real estate tax introduced by building commissioner Martin Wagner in 1924 could no longer be used for housing projects alone. Against the backdrop of the 1929 global economic crisis, the chancellor Heinrich Brüning ran a rigid austerity programme.
A change in thinking was required: housing projects had to be better adapted to the circumstances. The land for the new estate was located close to the edge of Berlin’s inner city. This made it expensive and the space was limited. Taut looked for a way to combine high-density housing with a feeling of generous space. His solution was to use space-saving perimeter blocks whose U-shape avoided closed courtyards. He arranged long housing blocks and side wings around wide courtyards.
Colour brings vitality
Bruno Taut placed great importance on the role of colour in architecture: this is especially evident at the “horseshoe” estate in Britz. Take some time to look at the details while walking past the five-storey buildings on Erich-Weinert-Straße.
The doors are painted in striking red-and-white or bright yellow, as are the window frames. Taut used these colours to break up the austere façades of his housing blocks – a simple, inexpensive design tool that became his trademark. He said himself:
“[…] colour brings vitality, and because it is easy to supply, we must insist upon it in these times of need […].”
The luxury of a balcony for everyone
The U-shaped arrangement of the buildings allowed Taut to make optimum use of the available area. He created large green spaces for a relaxing view between the buildings, which all residents of the Carl Legien estate could enjoy from their recessed balconies facing the courtyards. As previously with the Schillerpark estate, Taut drew inspiration from the buildings of the Dutch architect J.J. Pieter Oud. Up until then, the luxury of a balcony to relax on had been almost exclusively reserved for wealthy tenants in Berlin’s street-facing buildings.
The floor plans were just as thoughtfully designed. Functional rooms such as the kitchen and bathroom were located on the outside towards the street. The bedrooms and living room faced the courtyard with a view of the greenery.
The balconies of the corner buildings on Erich-Weinert-Straße wrapped around the corner. This had the advantage that they faced towards the sun, so that residents could enjoy direct sunlight almost the entire day long. And the corner balconies guide the visitor’s view directly into the housing estate’s inner courtyards.
As was typical for Taut’s creations, the courtyards followed a colour scheme, always with two colour-coordinated courtyards facing opposite one another: the walls of the recessed balconies were painted red, blue and green.
The old wash and boiler house still stands in the middle of one of the red courtyards. It fell into disuse in the 1980s and was left empty for many years before becoming a depot for the Bauhaus archive museum in 2008.
The politics of names
The inscription “Wohnstadt Carl Legien. Errichtet von der GEHAG 1929–1930” (Carl Legien housing estate. Constructed by GEHAG 1929–1930) was restored to the building on the corner of Erich-Weinert-Straße and Gubitzstraße in 2014. Legien was a German trade union leader and Social Democrat who died in 1920. The other streets in the housing estate were also named after Social Democrats.
The Nazis would not tolerate this choice of names. Shortly after they seized power, they renamed the streets after battlefields of the First World War’s Western Front and the district was known as the Flandernviertel (Flanders quarter).
A colour concept is lost – and restored
After the war, the streets were renamed in honour of murdered Communist resistance fighters. Bruno Taut’s original colour concept was lost in the meantime due to repair work. The uniform appearance of the housing estate was also lost, as some tenants converted their recessed balconies into conservatories. However, since the early 1990s a harmonised appearance in line with Bruno Taut’s design has been successfully restored to the site.
Our tips for the Carl Legien housing estate
Right by Prenzlauer Allee S-Bahn station, the Zeiss-Großplanetarium attracts young and old to the largest ‘star theatre’ in Berlin. Café Eckstern on the estate is an inviting place to relax and enjoy the heritage site. Not far from the estate, at the Weißenseer Spitze, you can find the Brotfabrik cultural centre with its theatre and cinema. The heritage-listed Delphi cinema at Gustav-Adolf-Straße 2 is a relic of the former Weißensee film production district. It used to be a silent film cinema and now hosts selected special events.
Practical information from visitBerlin
The world heritage housing estate can be reached on foot from Prenzlauer Allee S-Bahn station. You can also take the M2 tram from Alexanderplatz and get off at Erich-Weinert-Straße. We recommend the Berlin Welcome Card for exploring the city by public transport.
Comprehensive information on Berlin Modernist buildings and their history can be found on our website:
On Berlin Modernist Architecture
Grand Tour of Berlin Modernism
To mark the 100th anniversary of the Bauhaus in 2019, the Bauhaus Association developed a Grand Tour of Modernism that takes architecture fans all over Germany. The Carl Legien housing estate is part of this themed route.
The other Berlin locations as the Grand Tour of Berlin Modernism:



