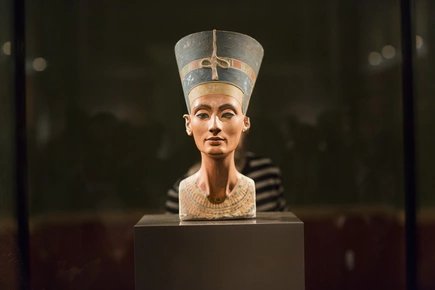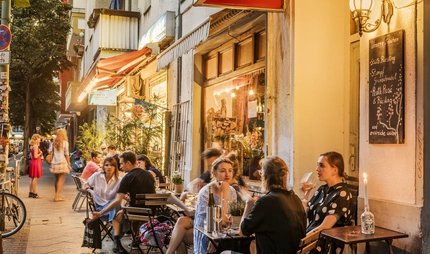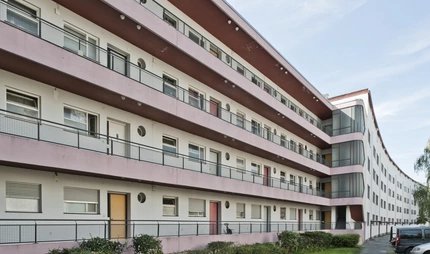
Large Britz housing estate
The eventful history of the Hufeisensiedlung (Horseshoe estate)
Berlin was a cosmopolitan city in the 1920s. But also a place where hundreds of thousands of people lived in catastrophic conditions.
Dirty, dark, overcrowded – in Berlin's tenements around the 1920s, five or more people frequently shared a room. When some went to work, the others would use their sleeping space. Almost none of the apartments had a bathroom, instead there was a communal toilet in the yard or stairwell.
Exponents of Neues Bauen (New Building) had long been calling for improvements to the living conditions of poor people. But it was not until during the Weimar Republic that urban planners and architects were given the opportunity to do something: Berlin became a field of experimentation for innovative urban planning ideas. The housing estates that are today UNESCO World Heritage Sites were erected on the outskirts of the metropolis within a few years: the Hufeisensiedlung housing estate, the Schillerpark housing estate, the Wohnstadt Carl Legien, the Weiße Stadt and the Siemensstadt housing estate. The Hufeisensiedlung is the largest of these housing estates and was the reform movement’s reference project.
The two sides of an avenue
In the early 1920s, the south of Neukölln still consisted of undeveloped open spaces. The city of Berlin bought these in 1924 and commissioned two housing cooperatives to build the Britz large housing estate: the municipal housing company DeGeWo (Deutsche Gesellschaft zur Förderung des Wohnungsbaus) and the trade union-linked GEHAG (Gemeinnützige Heimstätten-, Spar- und Bau-Aktiengesellschaft).
On the face of it, both companies proceeded in a similar way. They built residential multi-storey buildings and terraced houses, which were designed around a central pond area, on the left and the right of Fritz Reuter Allee. However, the avenue actually ended up separating the different lifestyles and contrasting models of society from each other.
To the east of Fritz Reuter Allee in the Krugpfuhlsiedlung (Krugpfuhl housing estate), DeGeWo built traditional residential buildings with historicising façades as in the German Empire: saddle roofs, bay windows, and pointed dormers. To the west, GEHAG delivered a radical alternative with the Hufeisensiedlung: when you walk along the avenue, you will notice the contrast. Opposite the Krugpfuhlsiedlung is the so-called Red Front with 32 almost identical housing units in a deep red colour interrupted by stairwells protruding out of the front of the buildings like fortified towers. At the time, the term “Red Front” did not just refer to the colour, it was also a byword for the political stance of its planners and residents.
Light, air and sun
The housing estate owes its name to the central horseshoe-shaped residential ensemble. Martin Wagner, who was head of GEHAG at the time and an authoritative planner and later Berlin’s city building councillor, engaged the Neues Bauen exponent Bruno Taut as an architect. Taut had already made a name for himself before the First World War with the Gartenstadt Falkenberg (Falkenberg garden city).
With the Hufeisensiedlung, he set standards in modern house building. The almost 2,000 dwellings in the multi-storey buildings and terraced houses had standardised floor plans, living rooms, bedrooms, a bathroom, and a kitchen. What we take for granted today was at that time a luxury for many.
Instead of gables, Taut used flat roofs to enlarge the living space on the upper floors. Modern windows improved the incidence of light and ensured better ventilation. Each flat on the ground floor and also the terraced houses have their own garden, the others at least have a view of green and open spaces that landscape architect Leberecht Migge designed for the Hufeisensiedlung.
Taut used contrasting colours for the façades and interior design, which became his trademark. He found them to be a cheap and effective design element. However, most of the residents didn’t like the colourful walls and covered them with wallpaper. You can get an idea of what the interior design was like at TAUTES HEIM (TAUT’S HOME) [internal link] or at the Hufeisensiedlung information station.
Between ambition and reality
GEHAG built the Hufeisensiedlung in six construction phases between 1925 and 1930. A final, seventh phase was undertaken in 1932/33 without Taut's participation and under great cost pressure. This was not listed as a UNESCO World Heritage Site.
The construction of the Hufeisensiedlung followed traditional production methods. Although standardised components and modern machines were used, the houses did not have steel structures but were based on masonry.
The Hufeisensiedlung was not able to fulfil its social function as planned. The building ended up costing as much as comparable private projects. As a result, the rent remained high and unaffordable for workers and craftsmen, self-employed people, civil servants, and politically engaged artists and intellectuals moved in instead.
After they seized power, the Nazis pursued many of the Hufeisensiedlung inhabitants. One of them was the anarchist and writer Erich Mühsam, who was murdered in the Oranienburg concentration camp in 1934. Bruno Taut and Martin Wagner also left Germany and went into exile.
After extensive renovation work, Taut's famous colours shine once again today in all their old glory.
Our tip for the Hufeisensiedlung
Tautes Heim: Stay in the rentable museum in the UNESCO World Heritage Hufeisensiedlung. The Tautes Heim is a small house with garden in the Hufeisensiedlung that is decorated and furnished throughout in the style of the 1920s. Inside, you can experience all of architect Taut's bold colour scheme.
Comprehensive information on Berlin Modernist buildings and their history can be found on our website:
On Berlin Modernist Architecture
Grand Tour of Berlin Modernism
To mark the 100th anniversary of the Bauhaus in 2019, the Bauhaus Association developed a Grand Tour of Modernism that takes architecture fans all over Germany. The Hufeisensiedlung is part of this themed route.
The other Berlin locations as the Grand Tour of Berlin Modernism:
Practical information from visitBerlin
Take the U-Bahn line 7 to Blaschkoallee. To explore the city by public transport, we recommend the Berlin WelcomeCard. It is also easy to cycle between the Hufeisensiedlung, Britz Manor, Museum of Neukölln, Britzer Garten, or Späth-Aboretum tree nursery in Berlin Treptow.











