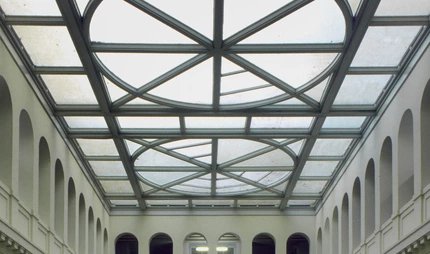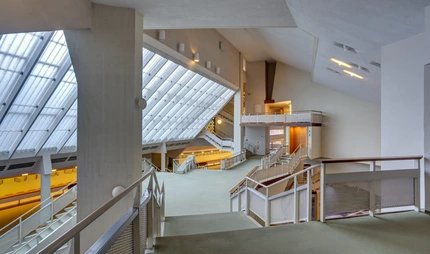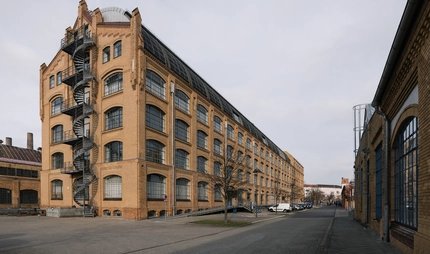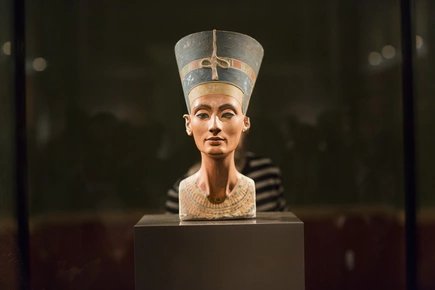
The Karl-Marx-Allee in Berlin
The former Stalinallee in the tradition of socialist boulevards
"Palaces for workers!" is the credo when new districts are planned in the eastern part of Berlin after the Second World War. But then times change. The East Berlin city planners get a message: their Stalinist confectionery architecture is no longer wanted.
Times change: In 1954 the dictator Stalin had been dead for a year and Nikita Khrushchev was in power as the new Soviet head of state. This influenced politics and city architecture, also in the GDR.
Stalinallee between Frankfurter Tor and Strausberger Platz is characterised by residential palaces: buildings with modern fittings and neo-classical façades. Yet these came at a price. For the city’s model building, the Hochhaus an der Weberwiese, the construction costs for each apartment were nine times higher than average. This was much too expensive for the millions of homes needed after the destruction of the Second World War. The quality of the buildings was also often inadequate: the first ceramic tiles began to fall off only a few years after the façades had been completed.
Hermann Henselmann, East Berlin’s head architect, did not initially receive any new instructions. In the past, the architect had attempted to build modern, clean-cut and functional buildings in the GDR, but without success. At that time he had to adapt to the dominant style and find a German form of expression for Socialist Classicism.
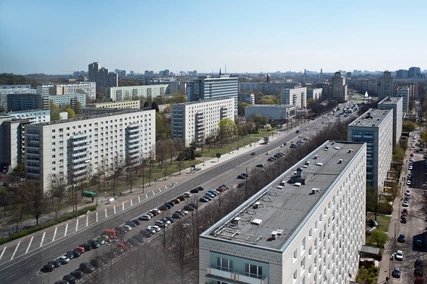
State of the art
In 1957, as a reaction to the buildings on Stalinallee, West Berlin hosted the architectural exhibition Interbau in Hansaviertel. International architects constructed housing developments there according to modern standards. The wedding-cake palaces were not only too expensive, they also made the GDR appear behind the times. And so the GDR realised that its own architecture must find a connection with the modern era.
Henselmann saw this as a new opportunity. In 1958, he published his plans for the second construction phase on Stalinallee, between Strausberger Platz and Alexanderplatz, in which his clean-cut and functional ideas came into effect. However, he committed a strategic mistake by calling for a reversal of Socialist architecture before the SED Politbüro had announced it. As a result, he lost his position as head architect.
After Henselmann’s dismissal, other architects were given responsibility for the second phase of construction on Karl-Marx-Allee, as Stalinallee was renamed in late 1961. These were primarily Josef Kaiser, Werner Dutschke and Edmund Collein. On the 6th of October, 1959 they lay the foundation stone for 4,674 apartments. However, this stone had a symbolic significance only: there was no longer any need for masons laying bricks one on top of the other. In the following six years, machines used the large-panel building system to assemble industrially manufactured concrete slabs into prefabricated tower blocks.
It was not only the technology that changed. Unlike the first construction phase on the former Stalinallee in Friedrichshain, the buildings in the district of Mitte were not constructed as block-edge developments. The tower blocks made from prefabricated concrete slabs are free-standing, broken up by numerous green areas.
Outsourced entertainment
When you walk along Karl-Marx-Allee, take a closer look at the area between where Berolinastraße and Schillingstraße meet the avenue. One of the most notable buildings of this construction phase is located here – Kino International, which has a spacious lounge on the first floor.
At this spot you will notice other pavilions with large panes of glass and narrow aluminium frames. At the time, architects aspired for a strict separation of residential and functional buildings. In contrast to the residential palaces, the prefab tower blocks did not house any businesses or shops. Instead, a cultural and commercial centre, consisting of a restaurant, hotel and other businesses, were concentrated in the area around the Schillingstraße underground station.
The Soviet speciality restaurant Café Moskau and the Mokka-Milch-Eisbar youth club were among the attractions. These functional buildings have new uses today, whereas the former Hotel Berolina no longer exists.
Along the Karl-Marx-Allee
Comprehensive information on Berlin Modernist buildings and their history can be found on our website:
On Berlin Modernist Architecture
Practical information from visitBerlin
The best way of reaching Karl-Marx-Allee from Alexanderplatz is on the U5 U-Bahn line. You can also walk from Alexanderplatz. To explore the city, we recommend the Berlin WelcomeCard for public transport.

